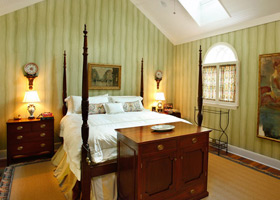Featured Case Study – McDowell Lifestyle
This whole house renovation involved moving an early 20th century English farm home into the 21st century by adding two symmetrical wings onto each side.
The cottage had the same square footage of the client’s prior home but was less formal. Our goal was to create something less formal in this pastoral setting in rural Louisville.
Process
 We added a pea gravel driveway, cobblestone borders, wood fencing pergolas, outdoor gardens and living spaces and gave the house more space by focusing on symmetry and doubling the size. We took a small cottage and made it into a U-shaped, year-round country estate.
We added a pea gravel driveway, cobblestone borders, wood fencing pergolas, outdoor gardens and living spaces and gave the house more space by focusing on symmetry and doubling the size. We took a small cottage and made it into a U-shaped, year-round country estate.
On the façade, we made sure to meld the new wings to the existing house with period-specific fenestration, treillage and a formal knot garden. We also included wooden shake shingles and copper gutters to complete the exterior.
Lee is a wonderfully gifted designer who took the time to understand our style and preferences, and blend them into a new look which was a departure from our previous home.
For the interior, we took various spaces that were functionalized for bucolic living and updated them for modern conveniences like a breakfast room and modern kitchen.
We enhanced the study with green wainscoting and a flagstone floor for a warm setting and the dead end rooms with circular traffic flow patterns. We also added bathrooms with modern amenities. To maintain the historical interest of the home, we preserved and enhanced the period-correct rooms.