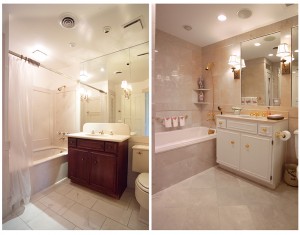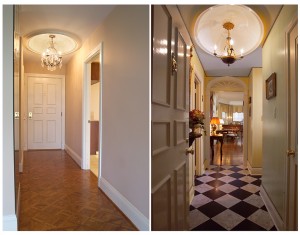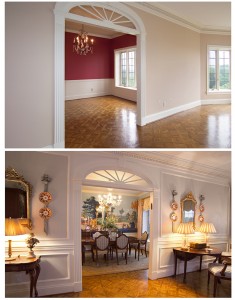For a build/design firm such as ours, one of the most exciting challenges we have is creating a new space within an older space for a client. Sometimes a client has a change in their needs (empty nesters want smaller space, new families more space). One of our past clients moved from the home in which they raised their (now adult) children to an apartment in 1400 Willow. They wanted their new home to resemble their NYC apartment. Though they modernized all the systems in the apartment, the building had some rules which included keeping the toilet and tub intact. We worked around the rules to create a beautiful new living situation.

In this bathroom, you can see how changing the vanity to white and modernizing the tile and mirror gave it a whole new look – even with the existing tub and toilet.
The building is from the late 1970s and we kept the integrity of the building’s original design when redesigning the rooms.  In the foyer, we added black and white marble tile and wall treatment was stried. We added a silk chord and a hallway door. The entryway at the end of the hallway was simple. We added the arch. These small nuances can really make a difference in a home’s design. In the formal living room, we added a chair rail added in living room. The couple needed space for family furniture, as well as entertaining. This particular room holds 50 people for drinks.
In the foyer, we added black and white marble tile and wall treatment was stried. We added a silk chord and a hallway door. The entryway at the end of the hallway was simple. We added the arch. These small nuances can really make a difference in a home’s design. In the formal living room, we added a chair rail added in living room. The couple needed space for family furniture, as well as entertaining. This particular room holds 50 people for drinks.  If you’re looking to update your current home or a home you’ve purchased, we’d be happy to help.
If you’re looking to update your current home or a home you’ve purchased, we’d be happy to help.